
“Sure, I’d love to come up to Ottawa for a couple of months to immerse myself in Shopify,” I told Tobi and Harley when they were pitching the tech evangelist job to me, “but I can’t pay two rents.”
“No worries,” replied Harley. “We’ll get you a place.”
That place turned out to be 126 Sparks, the front entrance of which is pictured above. It’s a short walk away from Shopify’s office in ByWard Market — not even ten minutes — and it’s around the corner from this place:
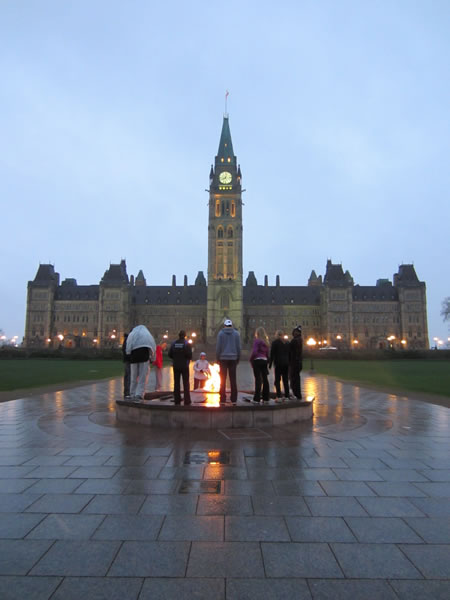
(For those of you not familiar with Canada, it’s the Canadian equivalent of living around the corner from the Capitol Building in Washington, D.C..)
Sparks Street was the first street in North America to be converted into a pedestrians-only route; all but two of its blocks are closed off to most vehicles. Here’s Sparks as seen looking westward, as it appeared last night:
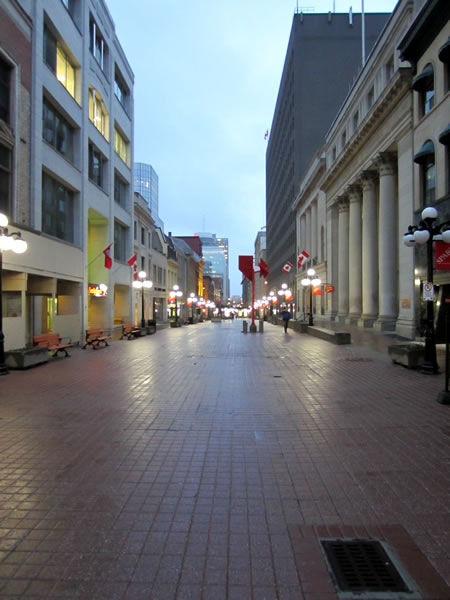
Here’s Sparks as seen looking eastward (also last night):
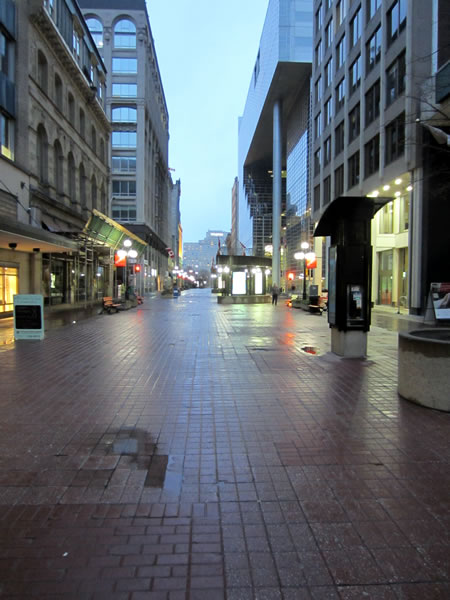
Sparks is pretty quiet after working hours. Many of the fast food places on the street close their doors at 6 p.m. on weeknights, and the sushi place doesn’t even bother opening on weekends.
Once I checked in with building management and got my welcome package — a folder with some information, keys to the apartment and mailbox, magnetic passkey for access to the lobby, elevator and garage and even a Starbucks gift card (there’s a Starbucks next door) — it was time to move my stuff inside. I drove into the garage and starting hauling stuff to the elevator lobby, which looked like it belonged in an upscale mall:
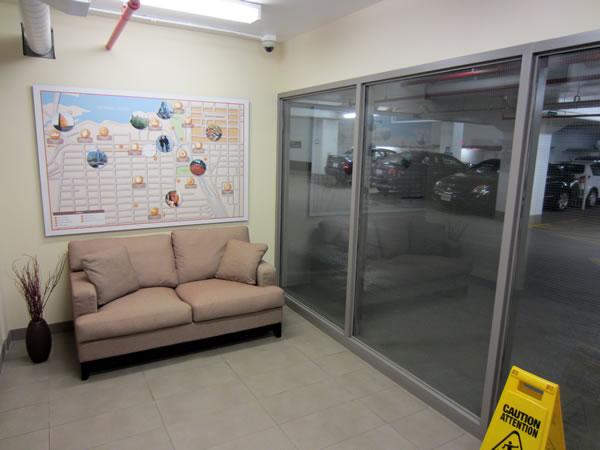
When I first saw the site for 126 Sparks, I was impressed, but I also had to keep in mind that it was real estate photography — the biggest apartments in the building, all best-foot-forward, perhaps a little Photoshoppery and some fish-eye lens treatment that covers a multitude of sins. However, when I entered the apartment, I found it to be a pretty nice place. Here’s the kitchen:
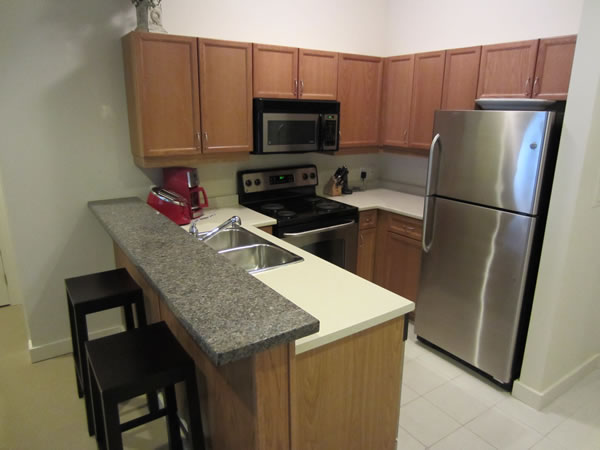
Here are the living room and dining room, as seen from one of the barstools at the kitchen counter:

A view from behind the dining table:
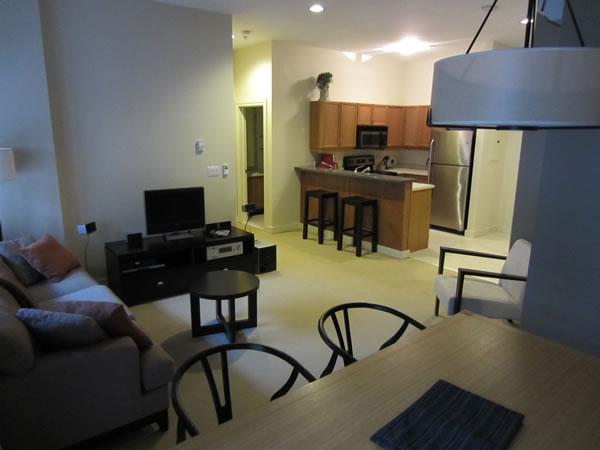
I haven’t given the stereo a proper cranking just yet.
In MTV Cribs, there’s always a point when taking a tour of a rapper’s house where the host says “An’ dis here be da baby-makin’ area.” (Hip-hoppers never call them rooms on MTV Cribs; they’re always areas.) This is that part of the tour of my apartment:

It’s cosy, and should I get the urge, I can very easily moon the passers-by on Sparks Street from the comfort of my own bed.
The place also has a nice big bathroom and in-suite washer and dryer. All in all, it’s nicer than most Residence Inns and it should be a pretty nice place to spend the next four months.
I decided to give the place a name: The Swank Tank. Other possible names that I briefly considered were:
- Chateau Tabernac
- jPad
- La Maison de Fromage
- Da Baby-Makin’ Area
- Pants-Optional Palazzo
I think I’m going to like staying here.
Next: Professional Perquisites