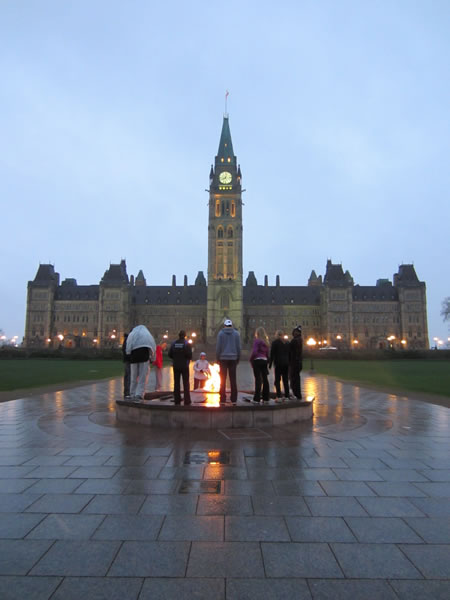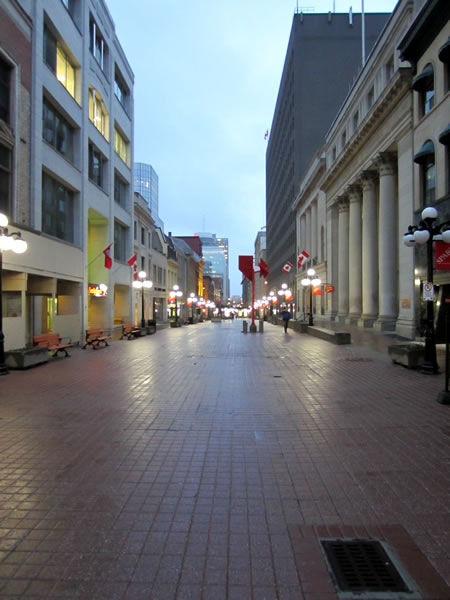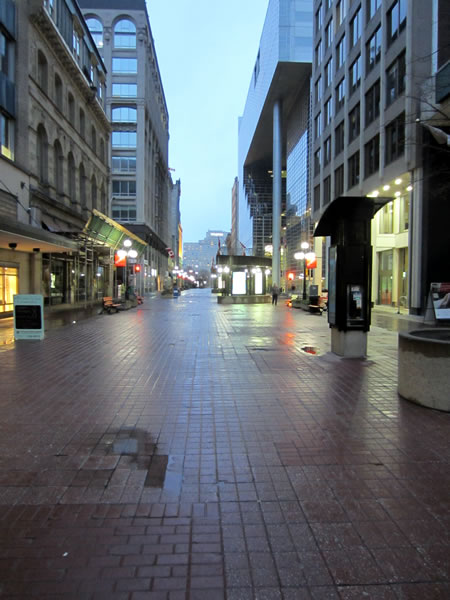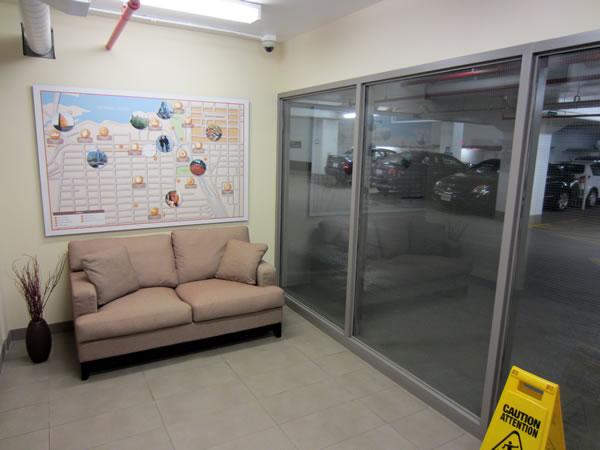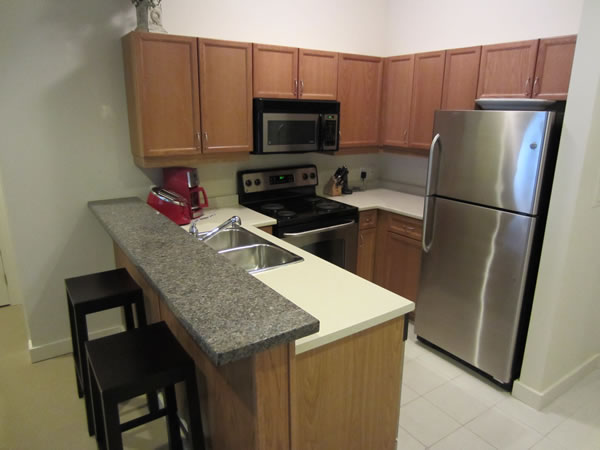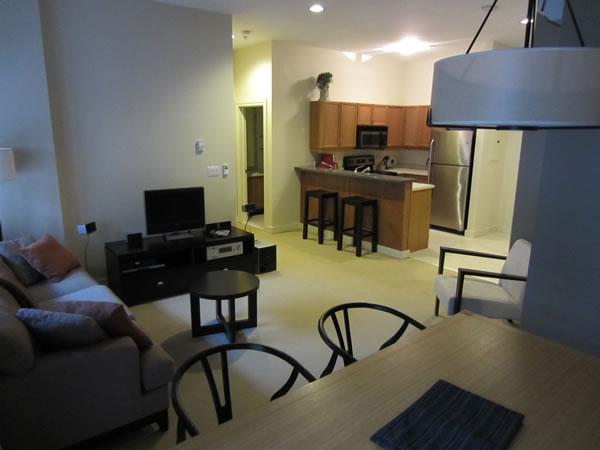Summer Sojourn’s End

My summer immersion term at Shopify ended on Friday. I’d found my niche within the company, gotten to know the team and was ready to continue working remotely. It was time to return to Accordion City.
I moved out of the furnished apartment they provided me for the summer – affectionately dubbed the “Swank Tank” – a day early because I had a business trip to Montreal and packed everything I’d brought with me and picked up over the summer into my car. I tucked my car into Edward’s driveway for the couple of days I was away, far enough out of sight of the kind of people who break into cars to help themselves to the loot inside.
Between not knowing how much kitchen stuff would be provided by the Swank Tank’s proprietors, wanting to have a good chunk of my home office material handy over the summer and just being be ready for anything, I overpacked when I left for Ottawa in May. I’d also picked up a couple of large items over the summer, including a new monitor and bike. Looking at my car, you’d think that I’d made a permanent move and not just gone somewhere else for the summer.
I decided to wait out the Labour Day Friday cottager traffic and make the five-hour road trip from Ottawa to Toronto in the evening. I had dinner at the Smoque Shack with my coworkers Liz, Julie, Nick and Brian, picked up my car at Edward’s and went into the Shopify office one more time to get the last of my stuff.
Old Office
Here’s the entrance stairway to the current office. This won’t be our current office for too much longer; we’re moving into a newer, larger space a couple of blocks down the street later this fall:
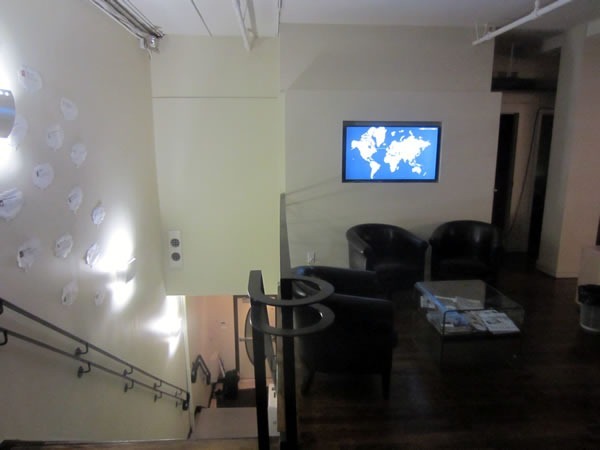
Here’s the reception area and lobby, as it appeared at 9:30-ish on Friday night:
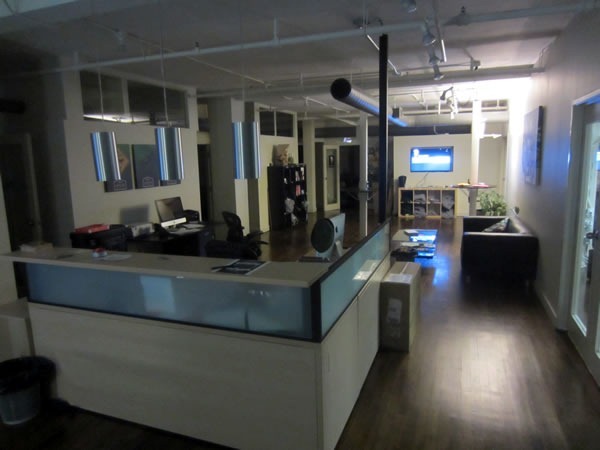
Offices take on an eerie, haunted sort of vibe late at night, so I decided to snap a couple of pictures. Here’s the “Fishtank”, the glass-enclosed room where Shopify’s design team works:

The Fishtank has a big glass wall that looks out onto the main “bullpen”:
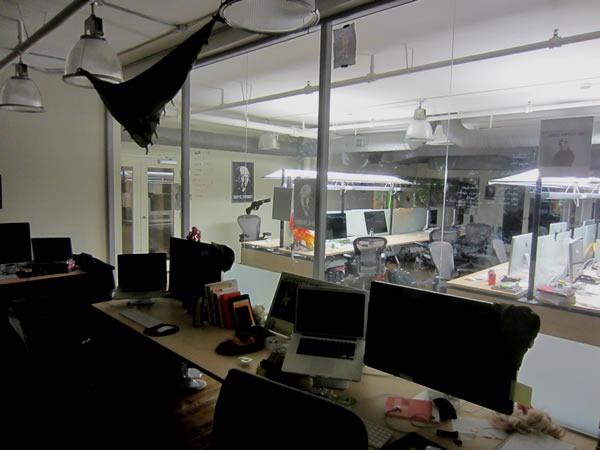
Right across the hall from the Fishtank is the boardroom, which you may remember from the Epic Meal Time video that was shot at our offices; this is where the final tasting scene was shot:
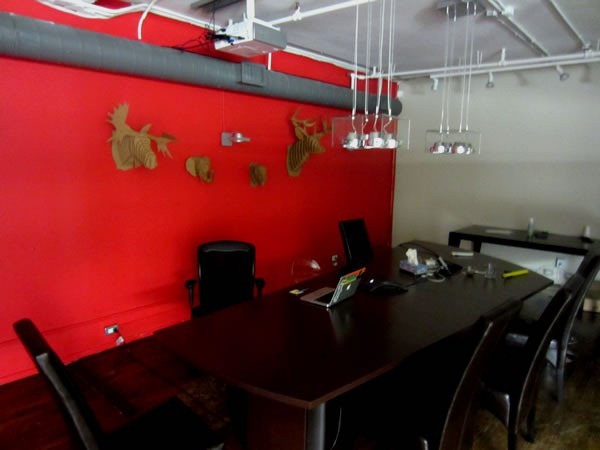
By some strange coincidence, whenever I get an assigned space at an office – something that hasn’t happened since I left Tucows in late 2007 –- I usually get the “Keanu Reeves Location”: a desk situated in the dead centre of the mass of desks (just like his character in The Matrix had). I had that spot in the Shopify office:
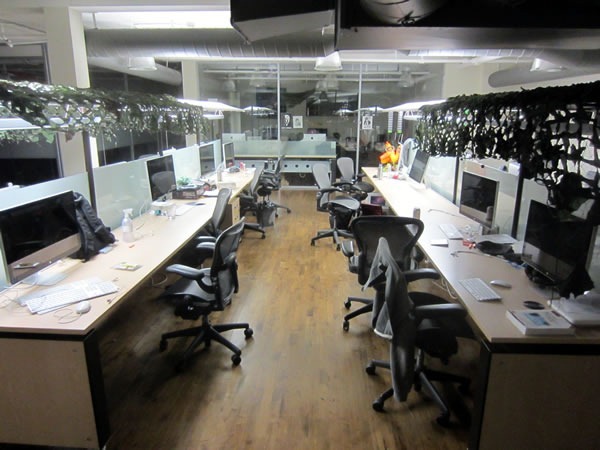
Here’s my old desk, all clear and ready for the next person to occupy it. I took the Shopify standard-issue 15” MacBook Pro, Magic Mouse and wireless keyboard with me, but left the Cinema Display and Aeron chair behind. It would’ve been nice to take both back to the home office with me, if I’d had the room in the car:
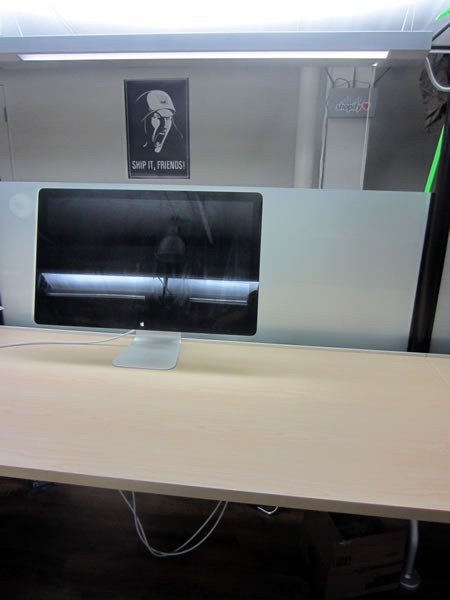
New Office
This year’s been a bit of a weird one. Between being in the hospital, several trips (two of which lasted nearly two weeks each) and being in Ottawa for the summer, home wasn’t where I lived; it had become a nice place to visit. The (not so) recent change in the domestic situation also meant a few changes in the layout of my apartment, including a chance to reclaim the home office. I got the basics done before I left and did some serious setup over the Labour Day weekend. The results are shown below.
Here’s what you see as you enter the new home office:

Here’s a closer look at the desk. I bought it at Cooper’s old Queen Street location back in 1997 for what seemed like a lot of money back then, and it’s served me well over the years. It was originally L-shaped, but over the years, I’ve reconfigured it in all sorts of ways: L-shaped, split into two desks and finally, as a single long workstation:
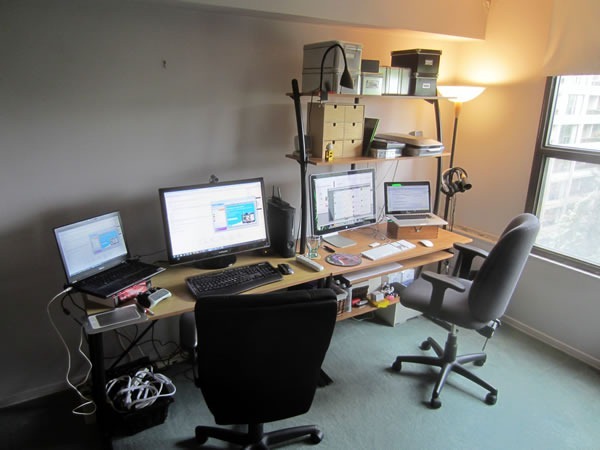
Here’s the desk from the other side:
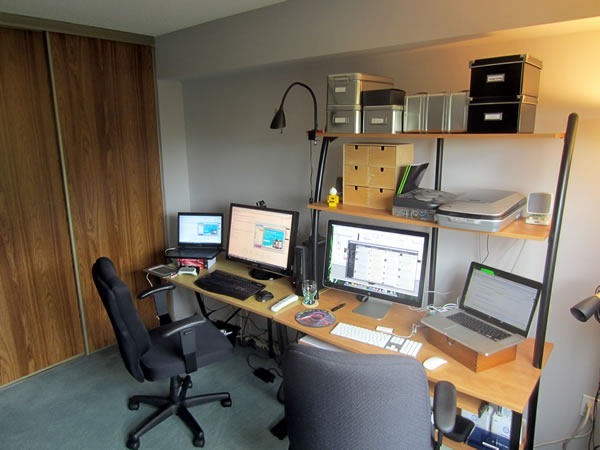
Opposite the desk: a set of matching shelves and a lot of organizers I’ve picked up over the years. I used to have more programming books – they used to eat up shelves – but in the age of PDFs and the iPad (plus the fact that the half-life of a tech book seems to be nine months these days), most of my tech library is in electronic form now:
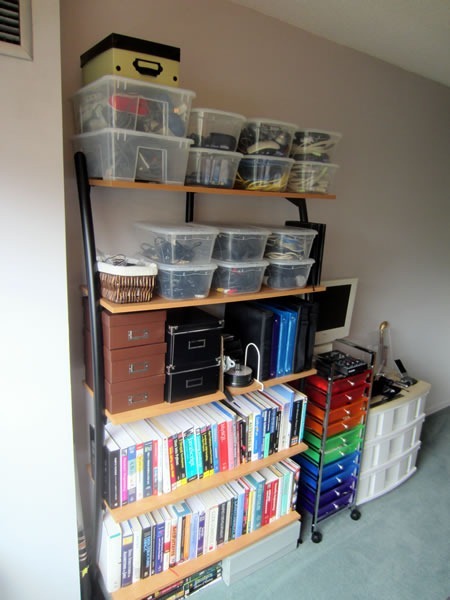
Here’s another view of the whole office. The window looks west out onto the courtyard behind my building, and beyond that, the tree-lined Gothic Avenue:

The left side is the Windows half of the desk. My main Windows machine is the Dell 15” laptop I got as one of my fabulous parting gifts from Microsoft. The monitor is one I bought as a present to myself shortly after joining The Empire just before my birthday in 1998. And hey, who wouldn’t want to have an Xbox in their office?
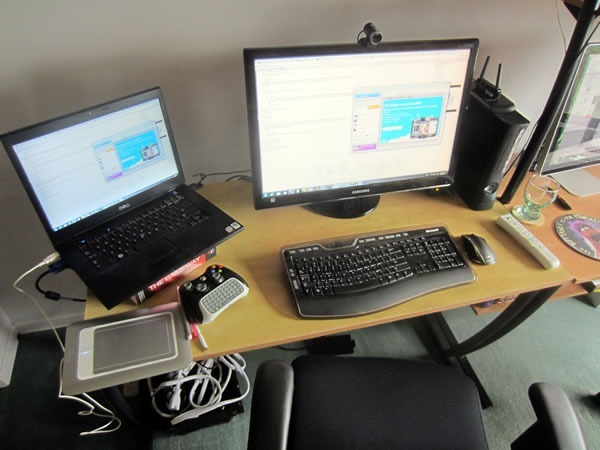
On the right side of the desk: the Mac side. That’s a 15” MacBook Pro driving a 24” LED Cinema Display that I bought from my coworker Nick just before heading back home. Note the Avenue Q “The Internet is for Porn” mousepad just to the left of the keyboard.
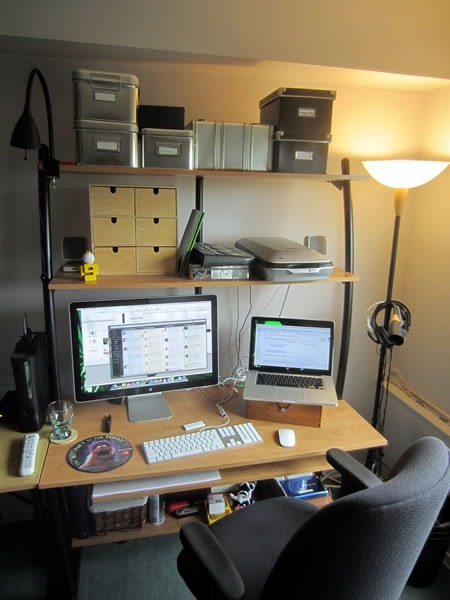
The New Old Routine
Today’s my first day back at my old routine as a mobile worker. I’ll get a fair bit of work done at the home office, but I’ll also be mixing it up by being on the road, plus working at some alternate locations because I don’t like being a shut-in.
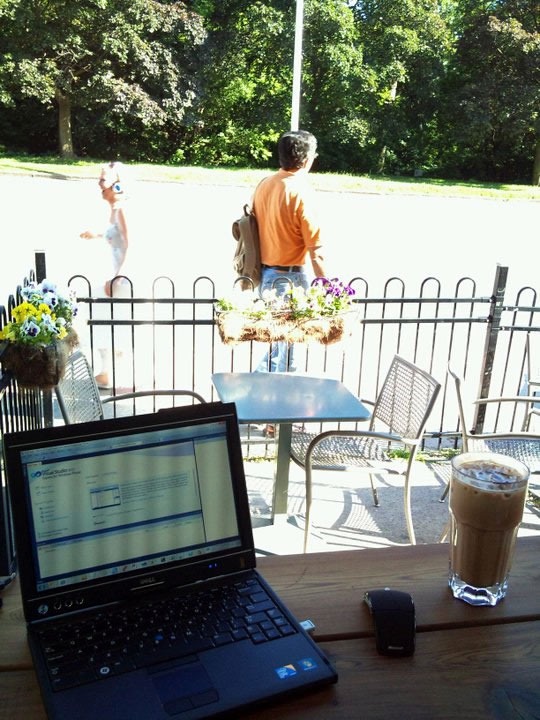
I’m a member of the Hacklab, which gives me 24/7 access to their Kensington Market space; it’s often empty during the day. There are also a number of work-friendly wifi-equipped cafes where I hang out, both close to home in High Park (I’ll write about them soon) as well as closer downtown. And finally, I’ve got a fair bit of travel in my future – so much that I’m getting my Nexus card next month – which means I’ll be working from hotels, cafes, airport lounges, BarCamps, other people’s offices and so on.
It’s going to be an interesting fall.

